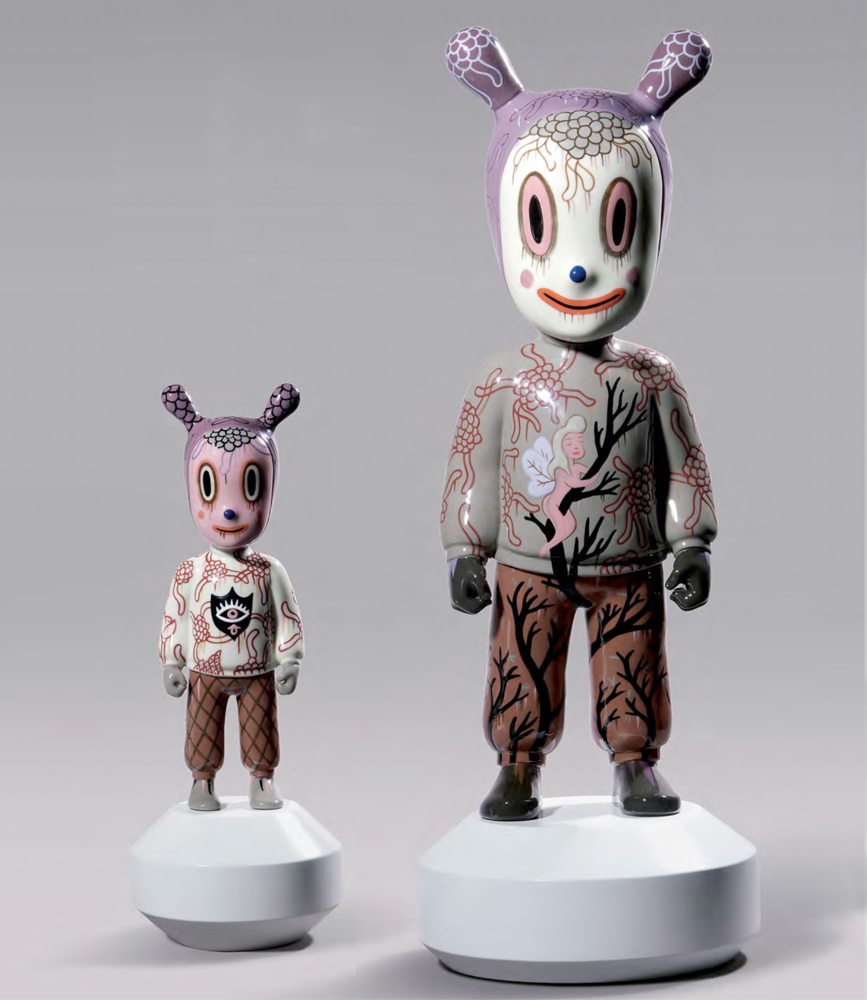Project of a 2-storey apartment for a family
The project of a 2-storey apartment of 200 sq.m for a family with an adult child.
The 1st floor is designed for spouses, there is a storage area, a bathroom with accent marble tiles, a kitchen-living room, a bedroom with a separate dressing room, a utility room.
On the 2nd floor there is a recreation area with a library, two bedrooms (a guest room and a son’s), a bathroom and a laundry room with a loggia.
The project took into account the peculiarities of life and the wishes of customers. So, for example, the hostess loves to cook, so a spacious dining table was chosen for the dining area, and the kitchen itself turned out to be very spacious. On the 2nd floor, a separate area was allocated for the son, where there is a wardrobe with mirrors to the ceiling, a relaxation area, a bedroom, and a workspace.



































